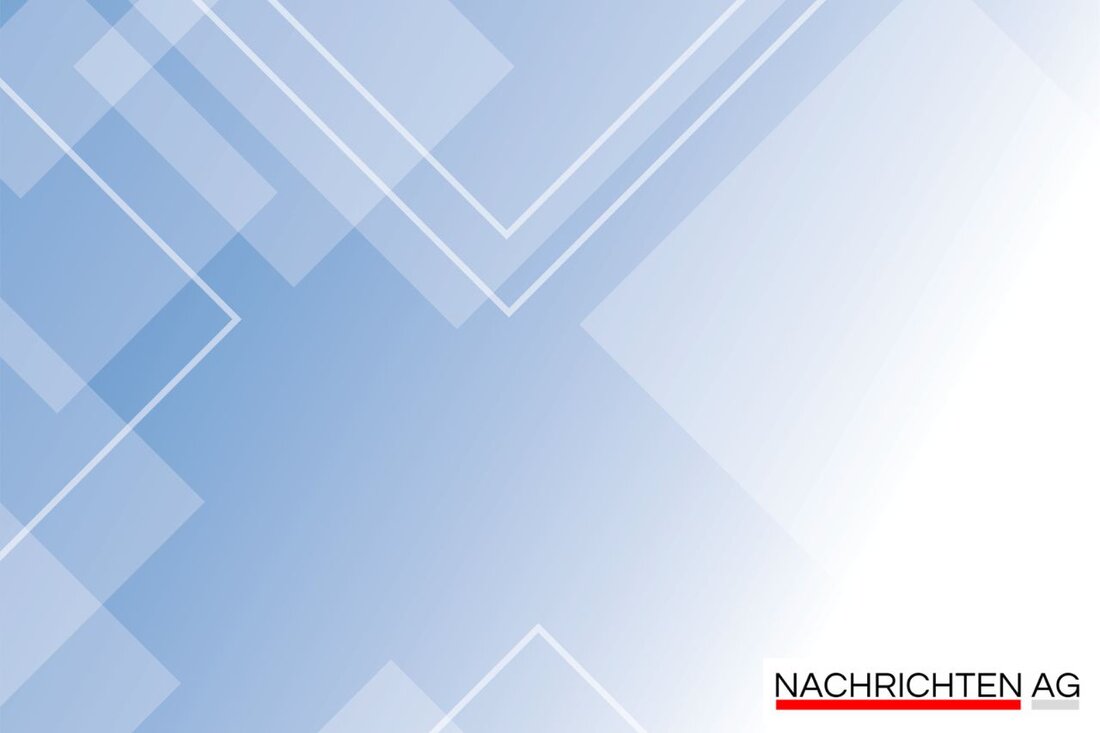Regensburg's new high -rise building gains architecture prize for sustainability!

Regensburg's new high -rise building gains architecture prize for sustainability!
Alfons-Bayerer-Str. 2, 93055 Regensburg, Deutschland - On June 16, 2025, the architecture award "Building -integrated solar technology 2024" was awarded. This time the Technical University of Rosenheim and the architectural firm Studiomolter can look forward to a very special award. The award -winning project is an innovative high -rise building in Regensburg, which not only sets new accents in architecture, but is also considered a pioneer for sustainable building. According to Innpuls the project was under the direction of Professor Dr.-Ing. Philipp Molter realized, who worked together with a specialist team from the Kaiserslautern University of Applied Sciences and TH Rosenheim.
The close cooperation with Stadtbau-GmbH Regensburg and the experts Dr.-Ing. Isabell Nemeth and Prof. Mike Zehner, who were responsible for sustainability conception and life cycle costs analysis. A total of 40 new apartments were created from all -round renewal, so that the building now has 98 residential units. When renovating the 14-story high-rise originally built in 1967, emphasis was placed on a modern PV facade, which is equipped with an output of 98 kWp. This was mainly due to the innovative alignment of the solar modules, whereby the south and west side could be optimally used. However, a certain potential remained unused: the east facade could have delivered about 50 kWp.sustainability and innovation
The concept of the high -rise building combines design quality, energetic efficiency and future viability. According to Sev-Bayern , the current gained should be available directly to the residents via a tenant electricity model. In addition, attention was paid to dismantling and intelligent fire protection solutions. The facade consists of 92 percent reprocessed aluminum, which gives the entire project an additional ecological aspect.
The prize money of 15,000 euros, which was awarded as part of the competition, should not only motivate the award winners, but also inspire other builders to deal with the topic of sustainable architecture. This year, two award -winning projects were selected from 60 international submissions - from a total of ten countries. In addition to the high -rise building in Regensburg, a project from C.F. Møller Architects from Zurich an award. This is a building on Bellerivestrasse 36 that comes up with an installed PV output of 437 kW.
A look at the recognized projects
- residential high -rise in Regensburg - submitted: Studiomolter, Munich
- Bellerivestrasse 36, Zurich - submitted: C.F. Møller Architects, Aarhus
In addition, four recognitions were spoken, including projects such as the Lützelsee economy building and the Herz-Jesu Church in Saas-Fee, all of which impresses with their innovative use of photovoltaics and solar thermal energy. More information can be found in the detailed work "Building-integrated solar technology: photovoltaics and solar thermal-key technologies for future-proof building", which was published by a top-class team that also includes professors and expert people who are promoting developments in the area of sustainable construction.
Such an interdisciplinary project shows that architecture is not only about the aesthetic appearance, but also about responsibility for future generations. Perhaps the next wave of construction projects in Bavaria could be all about sustainability - there is definitely something!
| Details | |
|---|---|
| Ort | Alfons-Bayerer-Str. 2, 93055 Regensburg, Deutschland |
| Quellen | |
